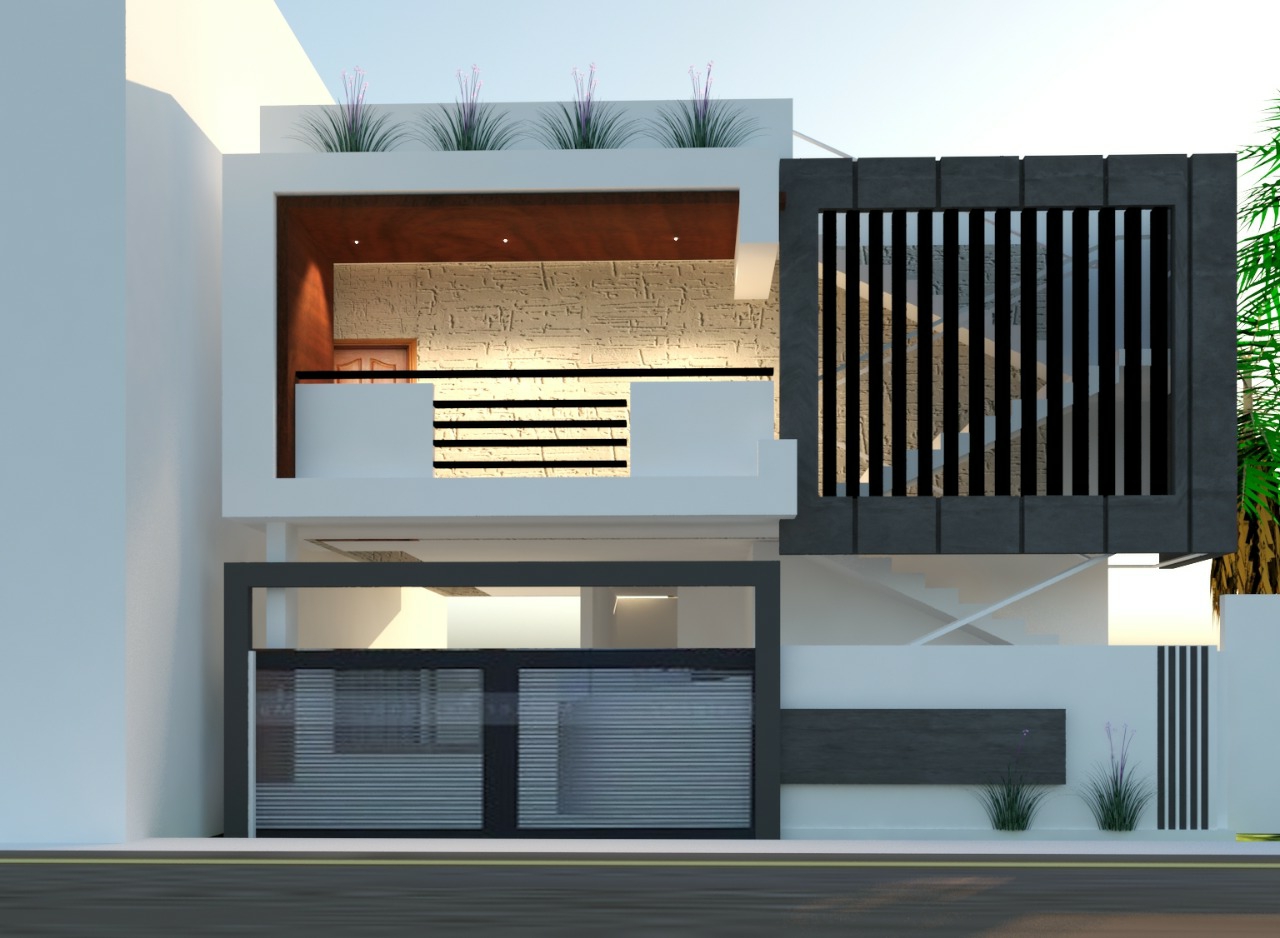Design & Drawing
- Detailed 2D floor plans will be provided.
Note : This Floor plan is just for reference only, Floor plan for each project will be designed as per the client’s requirements. - Interior Design : 2D Furniture Layout provided.
- 3D elevation view will be provided.
Note : This elevation image is just for reference only, Elevation for each project will be designed as per client’s taste and requirement. - Architectural Design :
All Necessary Working Drawings Provided. - Structural Drawings:
Detailed Plinth Beam layouts, Slab shuttering and reinforcements, Columns, Footings and Centre line Drawings, and working drawings will be provided. - Note : Note: In this project, the drawing will be an extra cost.
